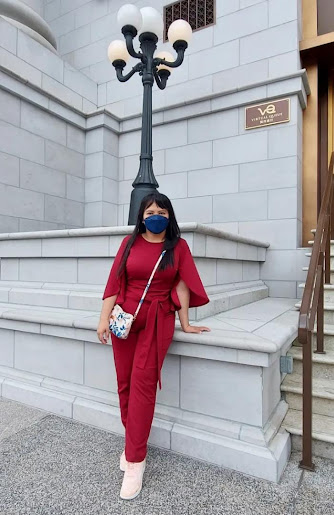(Proses Hidup Bersederhana Untuk Masuk Rumah Baru 2022) Step 0 of 5 : Kitchen Cabinet Design (Using IKEA Kitchen Planner)
5:14 PMIf all is well, we are going to move to a new place (estimated completion date Q2 2022) but we are also would like to take our own, sweet time. We won't rush into decisions, and will probably learn a lot from our first house.
Our first house came with free kitchen cabinet in wet kitchen. Initially, we planned for a cabinetry in dry kitchen area, but was delayed when we found out I am pregnant with Seff (know about it in May 2017), starting another chapter, to another chapter, to finally not doing anything at all! Haha
Note : Received comments about it, like "where is the next chapter 5 of 5 Kitchen Cabinet?" but oh well, very sorry everyone, the post never made it online..
Photo source : AZR Cabinet
Similar layout like this, it was supposed to be a lot like this cabinetry (estimated price RM4,000 because I estimate the cost to be RM1k per feet run)
But our house is still like this:
Our first house is still this "virgin" look with old appliances, IKEA Kallax that we had since 2014 and our IKEA dining sets >.< ! Our first refrigerator, is one we purchased using husband's yearly bonus in 2013!
The free KC from developer is concrete with tiles + some woody door (cannot recognize the material).
And then for this new house, the unit came as bare unit without kitchen cabinet. So we had to do one (priority climb up to top 3). Nervous as hell.. since we all know Kitchen Cabinet isn't cheap.
STEP 1 : STYLE, COLOUR & SPACE SIZE
The initial step is to save/pin as many photos available in Pinterest, searching through social media (Instagram, FB, etc) and websites. From there we would know the style we fancy the most (mine right now is Modern English)
STEP 2 : FIRST SKETCH
And to keep the budget as low as possible, I won't hire ID. I simply go to Ikea Kitchen Planner to do arrangement (previously picks up tips and trick like (minimum spacing for hob, kitchen island, etc)
This is my initial plan (this might change over time!):
For this arrangement, the cost is around RM14,000.00. Lets be vegetarian now..
IKEA Planner also enables one to portray the cabinetry when opened, so can visual the space and make corrections..
STEP 3 : GATHER QUOTATIONS
Next plan is to send out this layout sketch to as many contractors as possible, to compare price. One should always go to their showroom to see their products, samples and workmanship! If nothing works, I may stay with IKEA KC because I definitely trust their products. The first furniture we bought from IKEA, a week before we got married, is a sofa bed. The sofa bed's mattress still retain its shape (thickness) until today! (impressive work, IKEA)! The sofa bed is even discontinued now..
That is all from me, included below is what I saved/highlighted from the IG recently!
(See if you can pick up a trick or two!)
Until next post!













1 comments
Artikel ni bagus, dapat banyak info. Terima kasih! :D
ReplyDelete- Kabinet Tv
- Tv Kabinet
- Cat Bilik Tidur