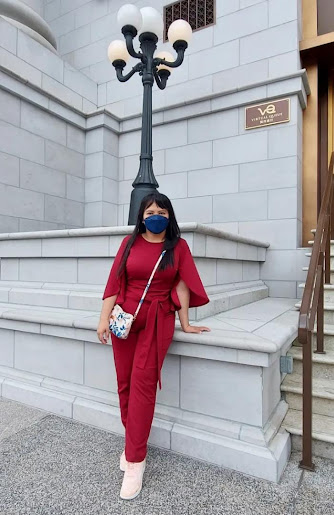House Furnishing & Layout Plan
8:28 AM
We got our house key in December 2016, did the defect check & submissions in December 2017, allowed 3 months time for our developer to fix it and we started to furnish the house (with fittings and installations) from March 2017 to April 2017.
We officially moved in early May 2017
Woah it has been 6 months!
Also in May 2017, I found out I was pregnant (it wasnt planned, lol, but boy we're happy!)
P.s. Paling tak sangka, paling manis untuk kami..
The house decorating activities has stopped for a while, no major haul, we were just using whatever we own (old furnitures from 2013) with some small purchases.
In July 2017, all my family members came to celebrate Eidul Adha at my house, so basically we had all rooms done prior to their arrival, but only done with a basic items only (bed, clothes rail, mirror and desk)
Now here I am, waiting for my EDD, basically bored, so I did some sketchings of our current bedrooms layout plan.. So these are the current situations, and I included what I had in mind for improvement/rearrangement
MASTER BEDROOM
Our master bedroom is medium-sized with good bath size (I have no complaints!). The initial plan is to include nursery to our bedroom, so the left side is all about le baby!
Future Plan : Probably going to replace the vanity table with TV bench, because I think I'd be spending time during confinement only sitting back and relax? But not sure where to place the vanity table next
Future Plan : Probably going to replace the vanity table with TV bench, because I think I'd be spending time during confinement only sitting back and relax? But not sure where to place the vanity table next
DAUGHTER'S BEDROOM
When the house is still empty, my husband and I already decided on which room is which, so while the above room has space for walk-in closet, we decided this would be the room for our future daughter hehehe
Future Plan : 1. Buy wardrobe because the space is currently empty! Also, since we're about to welcome a baby boy, this room could be my beauty room (temporarily!) Awwhh
2. Probably buy a new headboard
SON'S BEDROOM
Our son's room will include our existing 2-seater sofa bed (become double bed) to save space. Currently not furnished, no wardrobe yet and probably stays like this. The room for now could be husband's gaming room hehe
Future Plan : Nothing
GUEST BEDROOM
Our guest bedroom is rather small in size, but very important to my mom/dad/in laws since its downstairs. We love this house because all room got its own access to bath (labelled in each photo) and therefore, privacy assured. Chest drawers (2 units, IKEA Malm) are our oldest furniture bought in 2013, to save space (function as table and clothes storage)
Future Plan : Nothing
Will share the real-life photos (of rooms only) soon!
P.s. Because other part of the house like 2nd living hall (wanted a library) is still empty @ not furnished T.T










0 comments