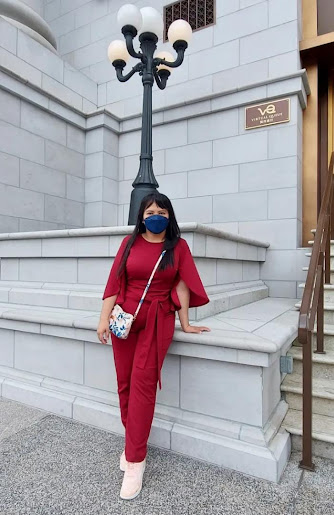Proses Masuk Rumah Baru 2023 : Kitchen Cabinetry (1 of 2)
5:10 PMMy dream kitchen : wet (linear kitchen) & island (consider this dry kitchen/working area for baking, etc)
I make this blog post in two (2) part because the story is extensive (and that our process is still on-going and pending hands-on experience -I want to comment further on the material & design that I choose)
Note : For Kitchen Cabinet, I decided to make this under my responsibility (and cost! haha) because every decision made is mine (kinda my space, so it's about my character)
I summarize the step of purchasing/hiring contractors for the cabinetry is as follows:
1. After key handover, get the exact dimension of kitchen space
If one asked for the rough quotation too early, some suppliers may be reluctant to give quotations because of the price of materials (wood, aluminum, etc) must follow current market price. So we patiently waited for our house key handover before taking exact measurements, and started this journey..
2. Made sketch of your dream kitchen layout to get the base price
Of course, we shall compare apple to apple, so I made some sketch (using IKEA Kitchen Planner -this is also my base price), and send out to many suppliers possible. Of course, please know your materials because different materials are quoted differently.
For my base price, I choose to have a Melamine cabinet + Quartz stone top when getting quotations from all suppliers. I use this sketch to get my quotations :
The quotations received are summarized as follows: (I asked for linear kitchen part only, no island -during this market survey)
To summarize, my personal views towards each and everyone of the contractors/suppliers are as follows :
1. Finizio, Wooot & DFMT Design : too expensive! Wooot were reviewed badly by two (2) of my friends, so sad because they are funny AF (on IG)
2. Ba Li : many of my friends had their cabinetry, they are such a pro (reviewed by friends, & 1 superior said I could get 'em cheaper..)
3. For others under tab 2 (whatever pops up on my social media feed), I feel less attached to them because I have not heard reputable testimonies from dear friends..
4. Alloy Kitchen : I really wanted Aluminum but I guess it's out of my league. Maybe if one day there's flood going into my house, then I'll maybe replace bottom cabinet with aluminum.. (preserving top cabinetry)
3. Decide your contractors, and engage them for next step
Next, when you have all the options in front of you, you should be able to make (probably) the best decision.. I finally choose : Prokitch Interior Design because of competitive rate (not sure what discount rate given, but the initial quotation stated "price after discount"), & that they could deliver the job before Eidulfitri..
Next steps are as follows :
1. 29/03/2023 - Paid a certain deposit, ID came to get exact measurement (on 01/04/2023), discussed a little bit on ideas, I add-on my kitchen island (we discussed a proper size of island for my tiny kitchen) and also add-on some accessories (two pull-out drawer instead of 1).
2. 02/04/2023 - Received final quotation. My total cost for Kitchen Cabinet (excluding appliances, wiring, plumbing & tiling works) = RM 11,630.00.
3. 02/04/2023 - Paid a certain deposit (10%), waited for ID's drawing to complete (with measurements) to guide buyer on what appliances to buy next. ID submitted 3D drawing to me as follows (to confirm suits customer's taste):
My linear kitchen, I have even smaller kitchen at other houses, but I still cook a lot! (small kitchen, no problem)
4. 05/04/2023 - ID request for meetup to instruct changes to our plugs locations to cater our kitchen cabinet design
5. 06/04/2023 - ID asked appliances measurement for him to render final drawing (AutoCAD or equivalent)
6. 07/04/2023 - ID submitted final drawing for factory production, paid another stage of payment (60%) and signed the drawing for factory production
7. 08/04/2023 - Bought out kitchen appliances (hood, hob, oven & sink) - will made separate post for this!
8. 10/04/2023 - ID change some measurements on cabinet above hood because we changed the hood from the "conventional" type to the latest, slanted one (will explain further why in separate post). Final AutoCAD drawing are as follows :
9. 10/04/2023 - ID resubmit drawing, I paid 60% to kick-start the production
10. 11/04/2023 - We planned the wiring, plumbing & tiling guy came on 15-16/4, but ID requested the work start on 12/04/2023 to make sure our Kitchen Cabinet can be installed and job delivered before Eidulfitri! Such a rushing decision, but we complied to ID's wish & command
11. 12-14/04/2023 - Wiring, plumbing & tiling works happening.
12. 14/04/2023 - ID told us they will install kitchen cabinet on Monday, 17/04/2023 and our table top will be installed after Eidulfitri 😑
So I'll save the rest of the process (the first installation -carcass, body & appliances installation) in the next post! (this post is already too long!)
Hope this post may guide anyone wants to know the process and details that follow in a certain steps before moving to a home..
See you, next post!











0 comments